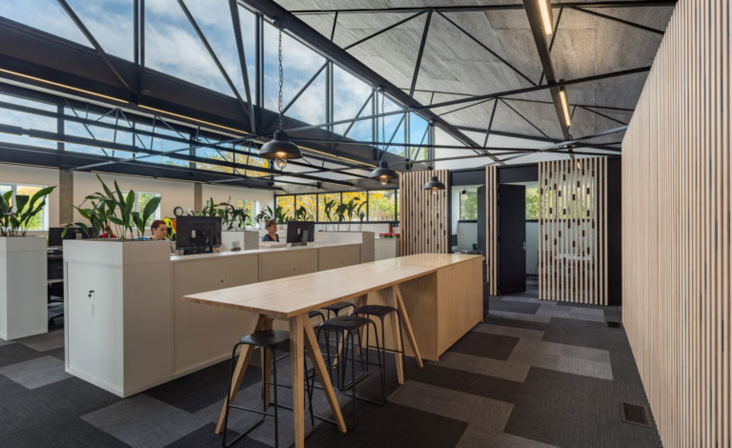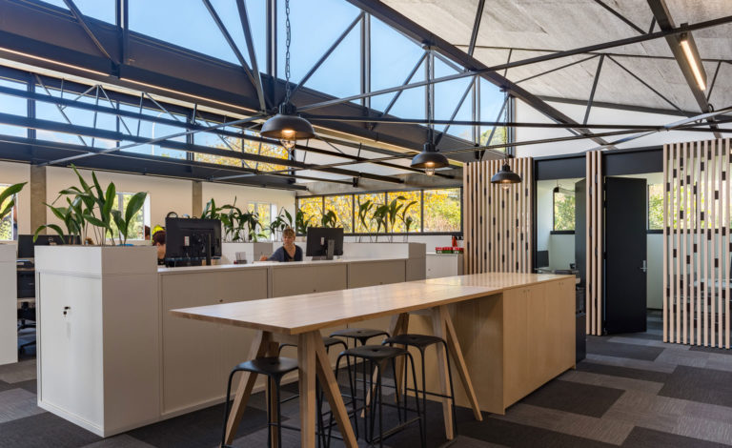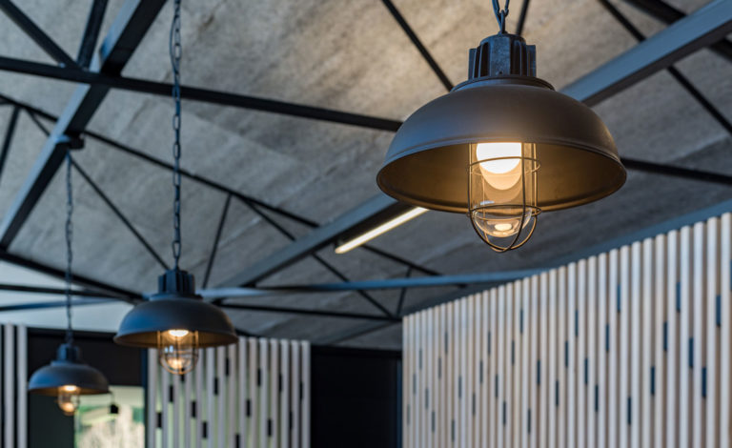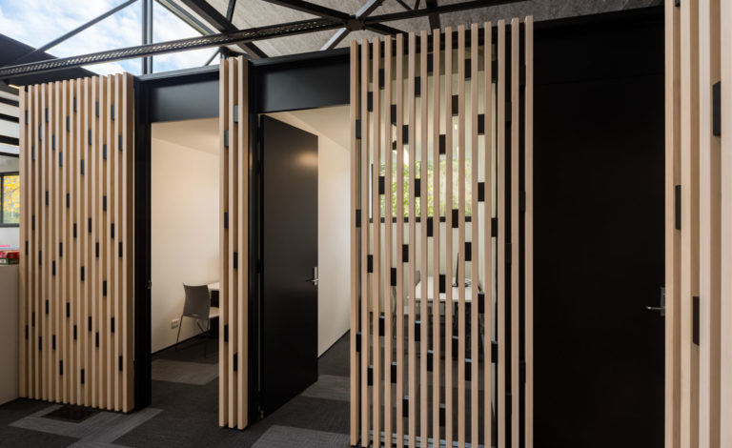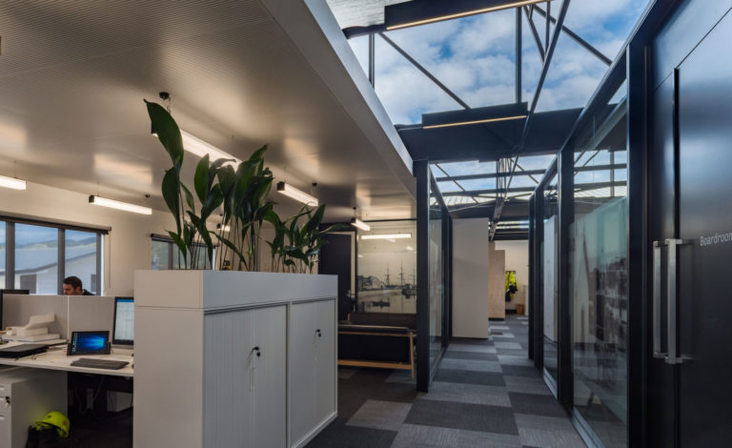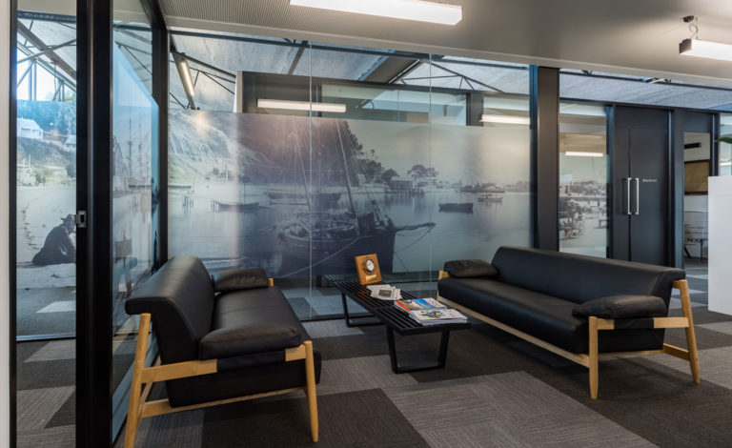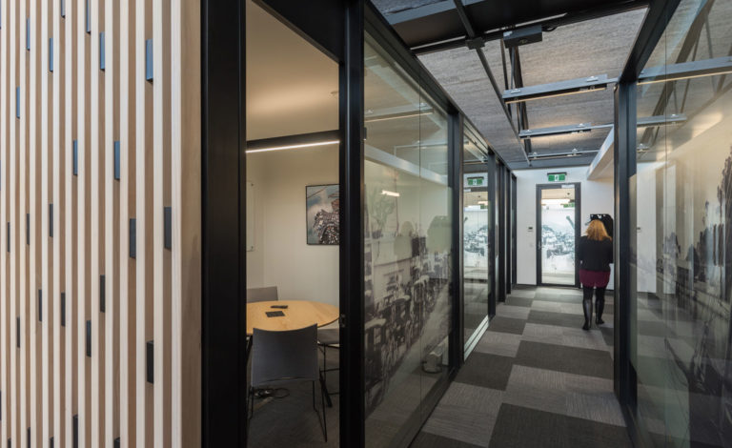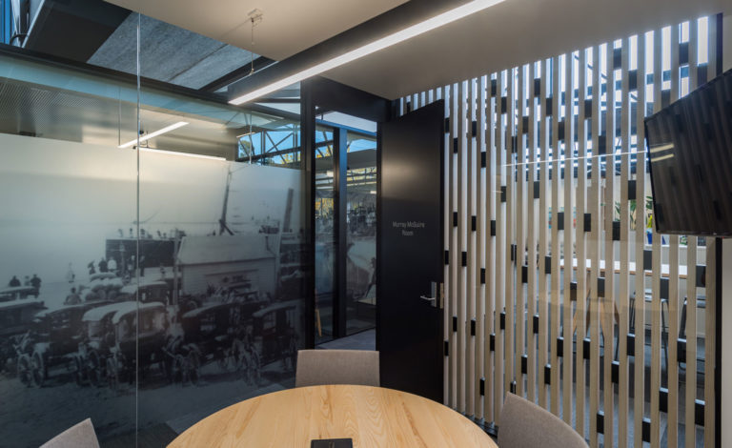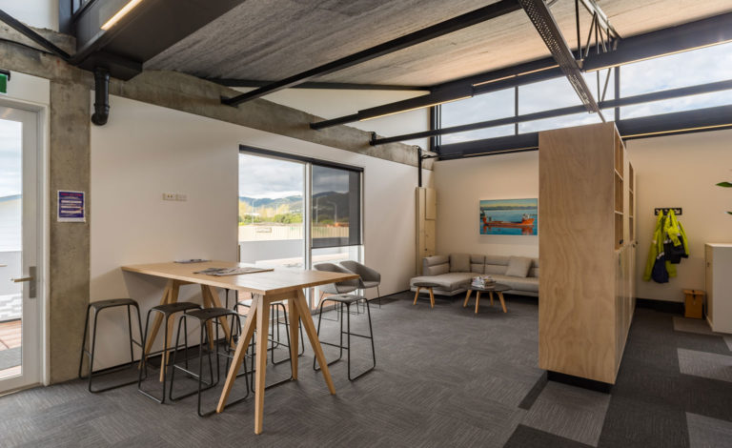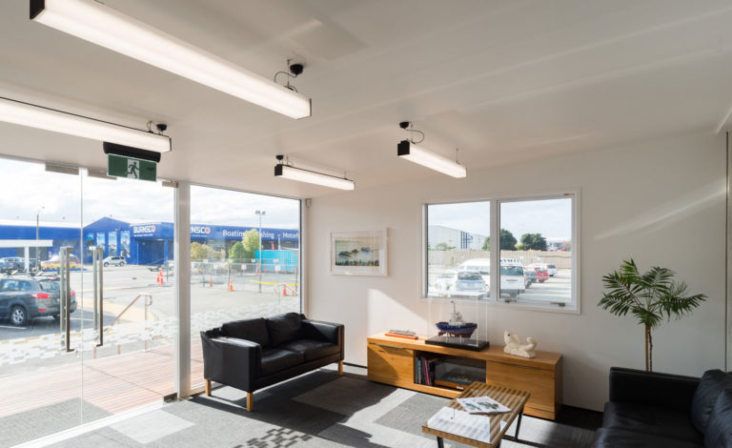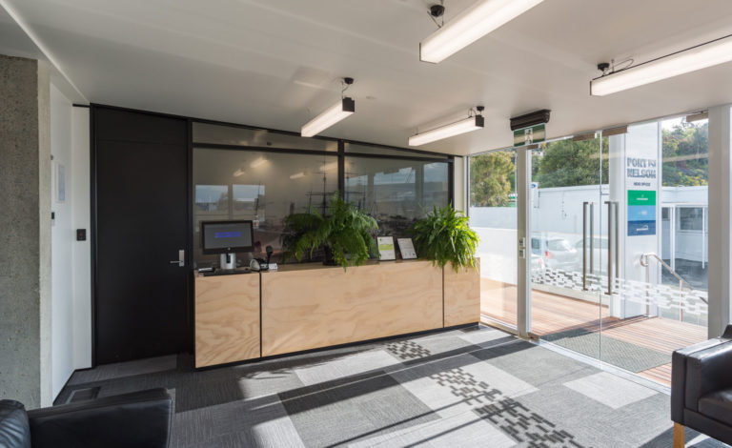Port Nelson
Commercial Electrical / Lighting and Power Design
This project was a design-build collaboration with a local construction company, tasked with relocating Port Nelson’s main office into an existing office building. The old industrial warehouse was cleverly transformed into the new set of offices featuring a design that thoughtfully arranged a collection of workstations and minimally partitioned focused work areas, all brought together under an exposed saw-tooth roof that allows natural light to filter through skeletal steel trusses.
The renovation was extensive, requiring a full refit of all lighting and power systems, including the switchboard, power trunking, detailed lighting features, and general lighting and power to serve a modern office environment. The industrial/commercial concept was successfully achieved, as evident in the finished space.
This innovative project was recognized with the 2018 Nelson/Marlborough Architecture Award.

