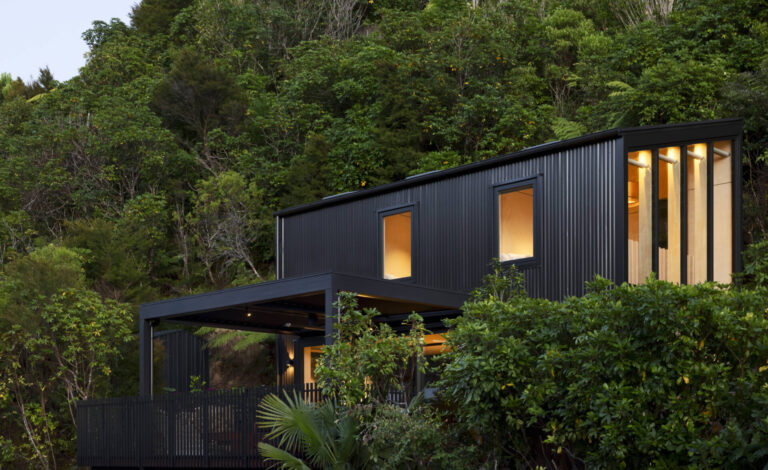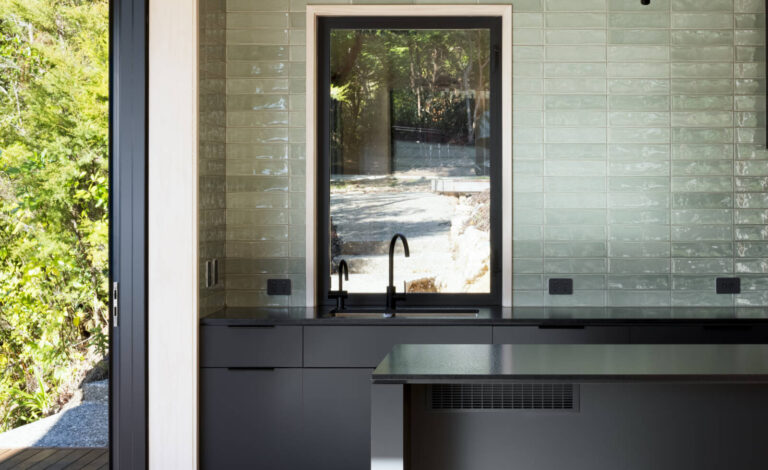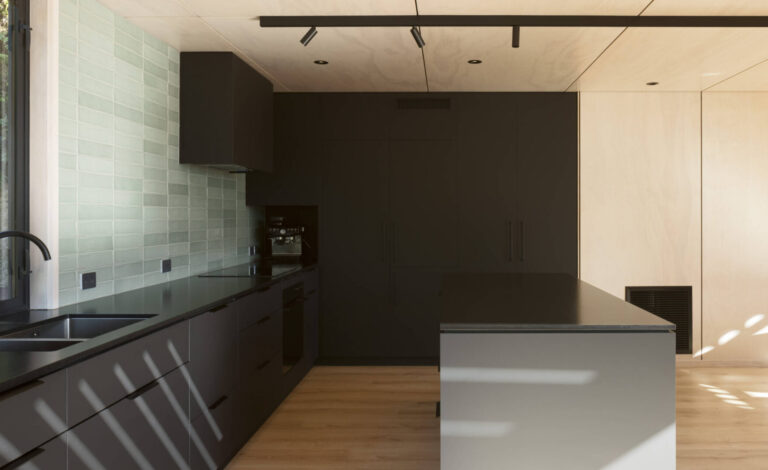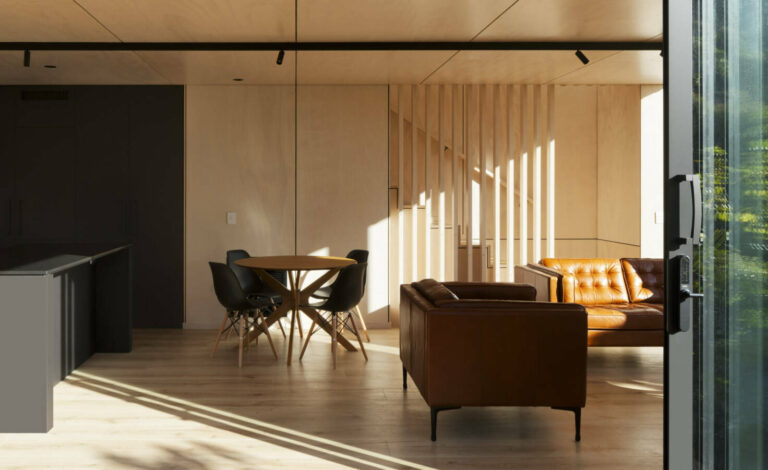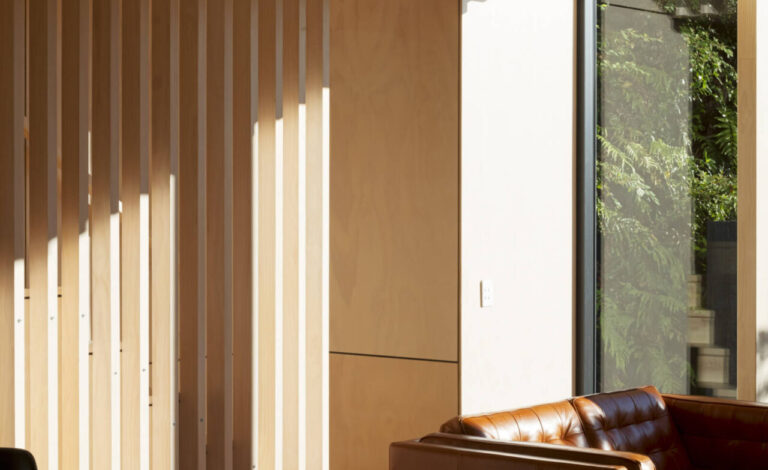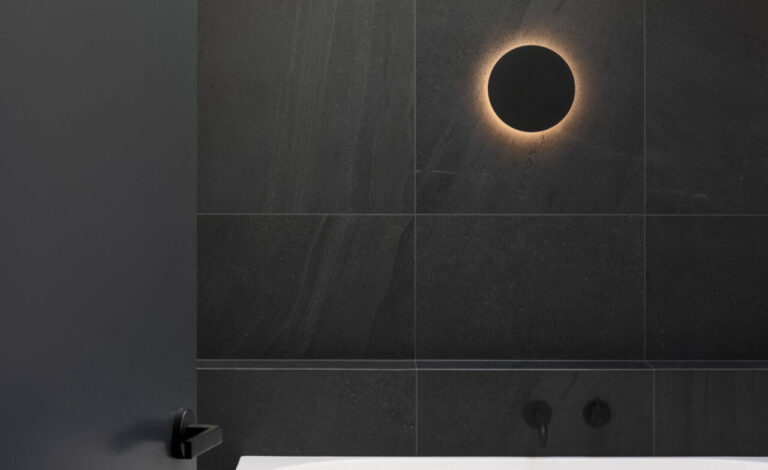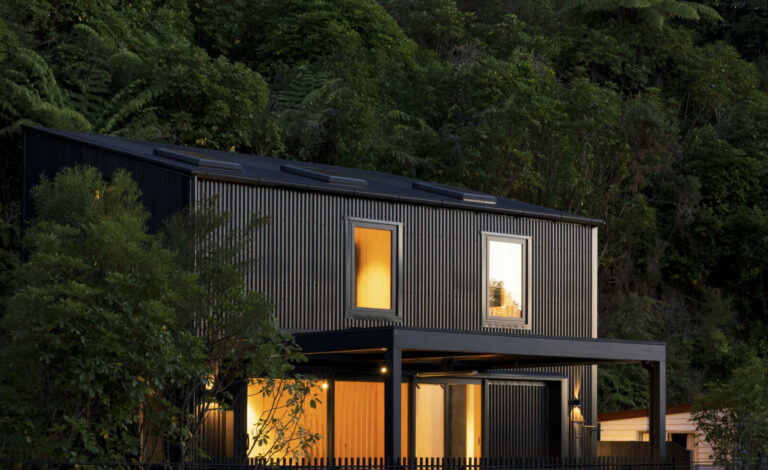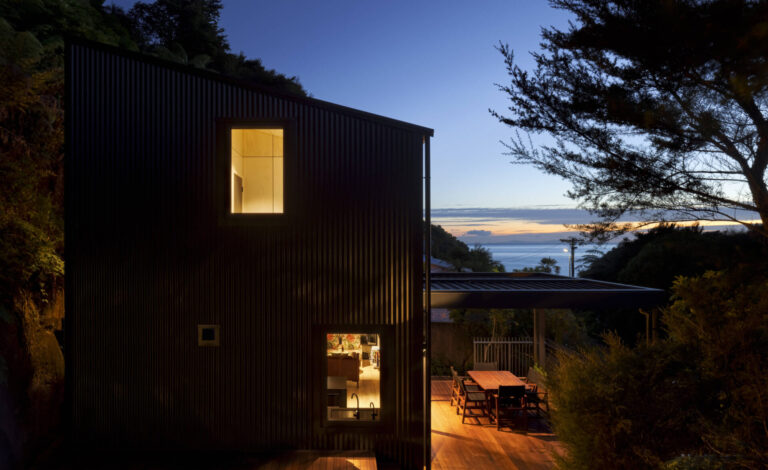New Zealand Bach
Residential Electrical / Lighting Design
Nestled within a steep-sided, bush-clad gully in Abel Tasman National Park, this project embodies the essence of a modern New Zealand bach. The design brief emphasized open-plan living, access to sunlight and views, and the use of durable, low-maintenance materials.
The resulting layout comprises a combined living, dining, and kitchen space on the ground floor, complemented by two bedrooms and a bathroom on the first floor. A deck extends from the ground floor living area, offering views to the south-east.
The design incorporates sustainable principles, resulting in a low-maintenance, energy-efficient construction. It was a great experience working with JTB Architects on this award-winning project.
2022 Nelson/Marlborough Architecture Awards Winner
https://nzia.co.nz/awards/local/award-detail/10291

